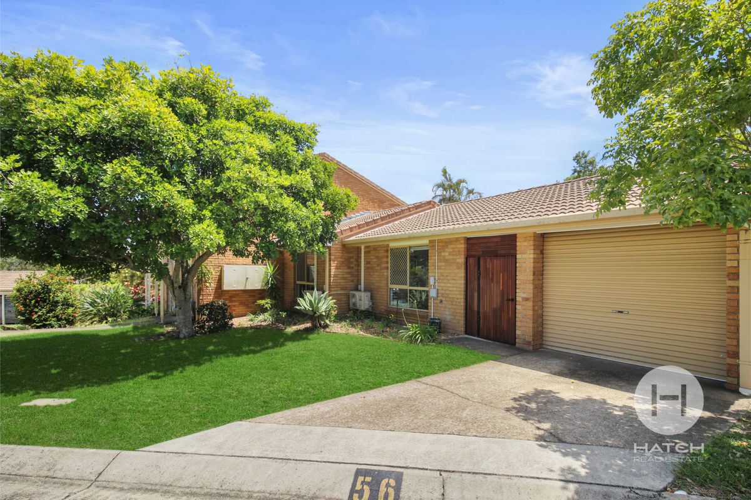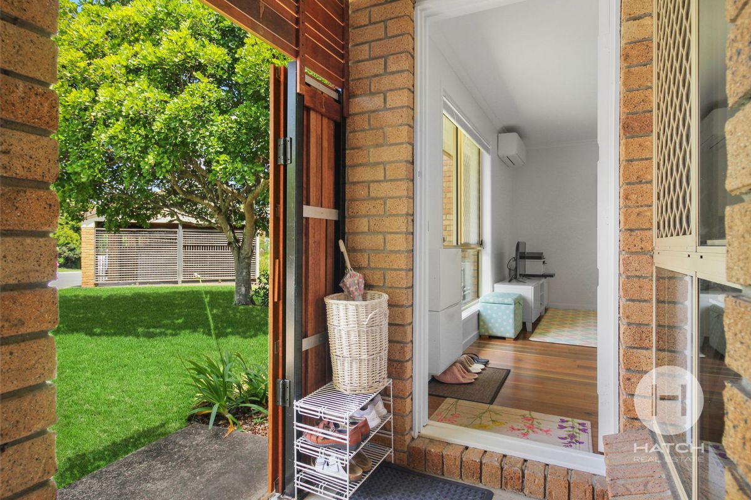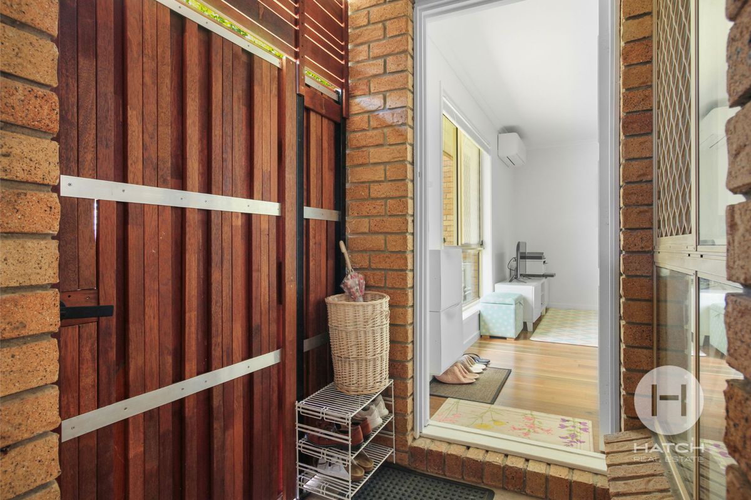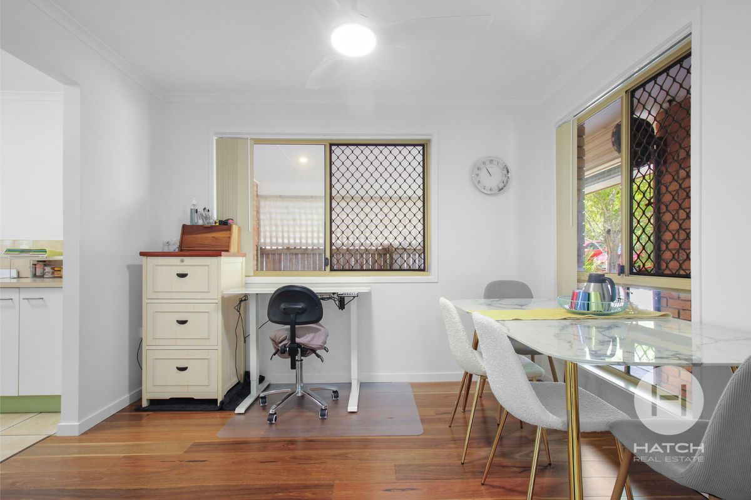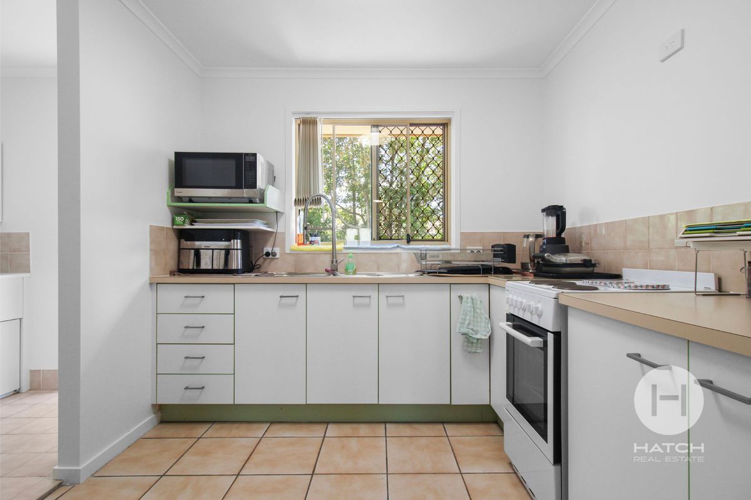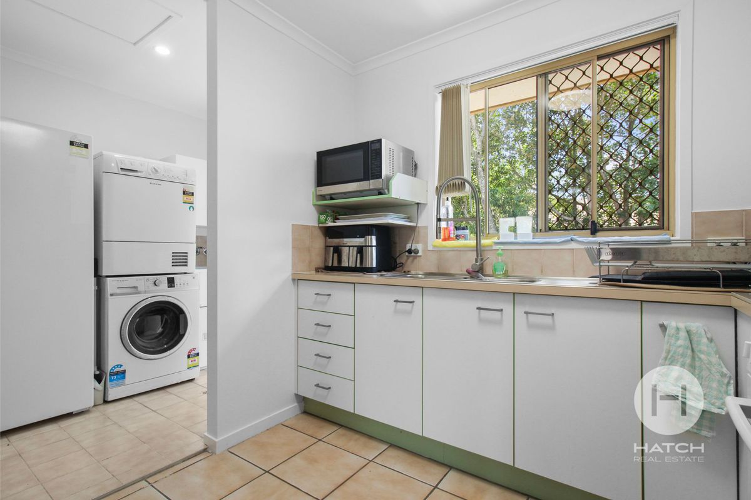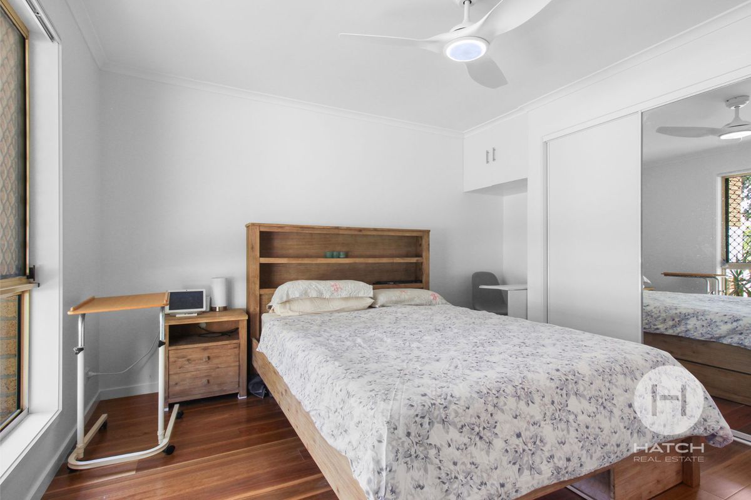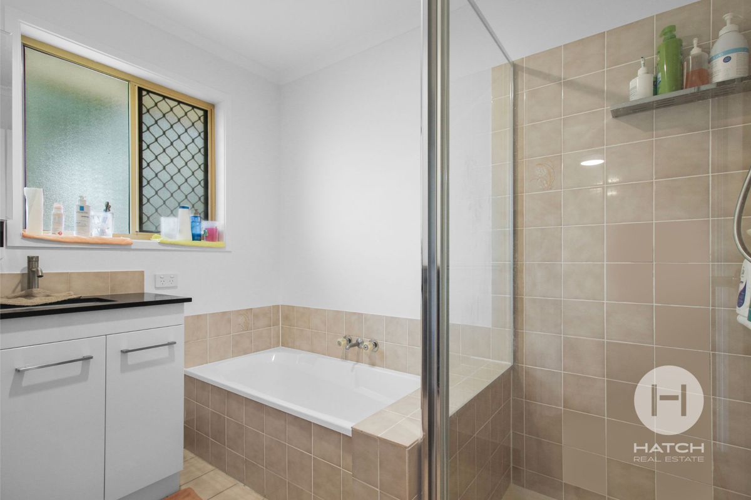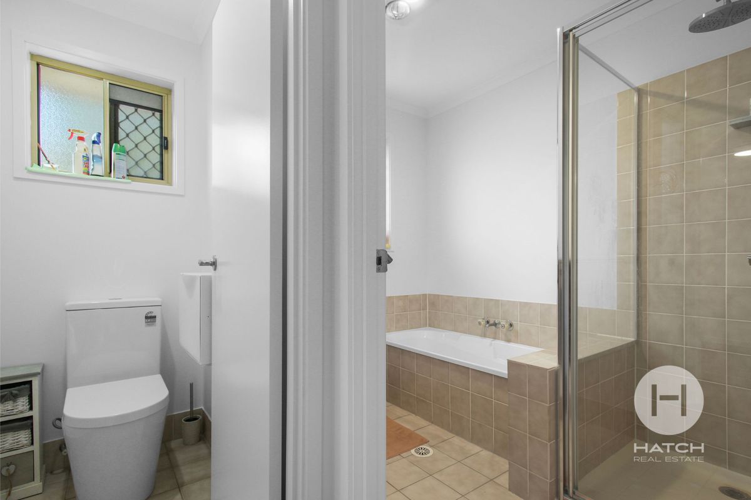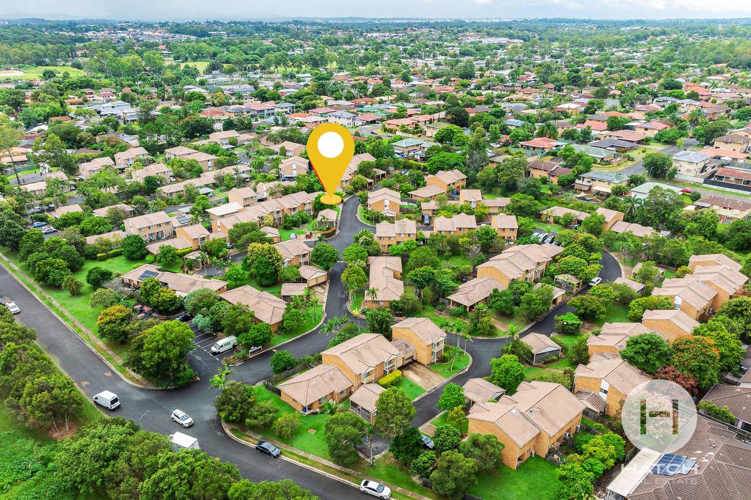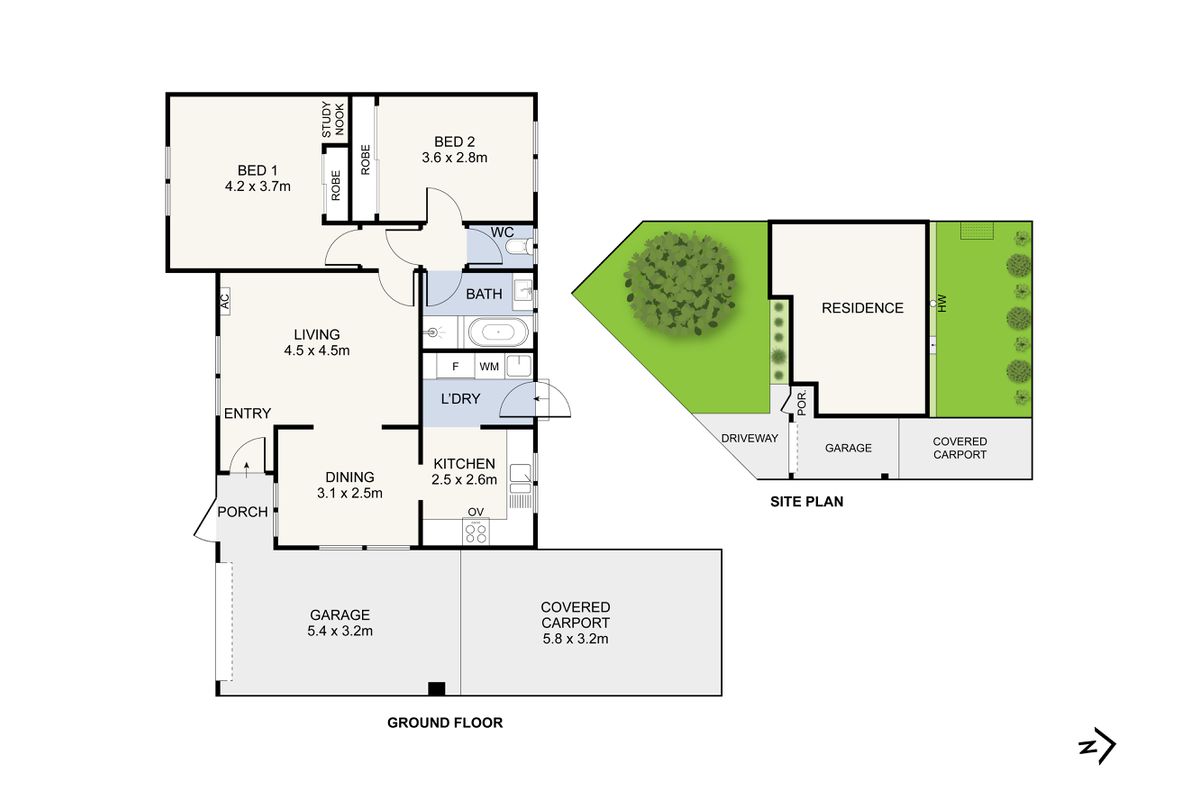- Bedrooms 2
- Bathrooms 1
- Car Spaces 2
- Land Size 196 Square metres
Description
Step into this beautifully upgraded villa within the peaceful "Glenefer Gardens" complex, where every detail has been thoughtfully enhanced to blend style and comfort. The journey begins at the newly added private front porch, providing secure and private access directly from the drive-through garage. This garage, featuring a remote roller door, opens at the rear, where the owners have installed a portable carport, creating secure tandem parking for two cars. An additional parking space on the driveway makes it convenient for visitors.
Inside, the home greets you with a fresh, modern ambiance. The living and dining area shines with new timber hybrid flooring, complemented by stylish lighting and ceiling fan combos—creating a warm and inviting space for relaxing or entertaining.
To the right, the kitchen is equipped with updated tapware and is soon to feature overhead cupboards and a rangehood for added functionality. The kitchen’s existing cupboards now boast new handles, adding a touch of elegance to this functional space. A compact laundry area is conveniently accessible just off the kitchen, making household chores efficient and hassle-free.
The villa’s two bedrooms offer ample wardrobe space, with the main bedroom thoughtfully designed to include a cozy study nook—perfect for work-from-home setups or personal projects. Down the hall, the bathroom has been revamped with a two-in-one shower head, providing an overhead shower experience and a handheld option. This space also includes a brand-new vanity and toilet, adding to the home’s fresh appeal. New internal door handles throughout give the villa a polished, cohesive look.
Additional improvements include new power points in the garage, ideal for setting up a workspace or charging station, and a solar panel system to enhance energy efficiency, reducing electricity costs.
Outside, a spacious wrap-around backyard invites you to enjoy Brisbane’s lovely weather, with plenty of room for gardening, relaxing, or entertaining. With local amenities, public transport, and shopping options nearby, this villa offers the perfect blend of convenience and comfort.
Features at a Glance:
- New private front porch for secure access
- Drive-through remote garage with rear portable carport (tandem parking for 2 cars) + driveway parking for visitors
- Fresh interior with new timber hybrid flooring
- Updated kitchen with new tapware and cupboard handles, overhead cupboards and rangehood to be installed
- Compact laundry area conveniently off the kitchen
- Two spacious bedrooms with wardrobes; main bedroom includes a study nook
- Updated bathroom with new vanity, toilet, and two-in-one shower head (overhead and handheld)
- New internal door handles throughout
- New power points in the garage for workshop or charging needs
- Solar panel system for energy efficiency
- Spacious wrap-around backyard
This thoughtfully upgraded home is ready for its next chapter, waiting for new owners to move in, make memories, and add their own personal touches.
School Catchment:
- Runcorn Heights State School (Prep to Year 6) - 0.71 km away.
- Runcorn State High School (Years 7 to 12) - 0.92 km away.
Inspection Details:
Inspections are available either via private appointment (call Howard directly) or at the advertised open home. Don’t miss the chance to view this rare find!
Act Now – Rare Opportunity!
Show MoreHeating & Cooling
- Split-System Air Conditioning
Outdoor Features
- Fully Fenced
- Outdoor Entertainment Area
- Remote Garage
- Secure Parking
Indoor Features
- Built-in Wardrobes
- Floorboards
Eco Friendly Features
- Solar Panels

