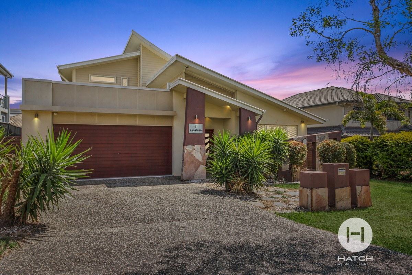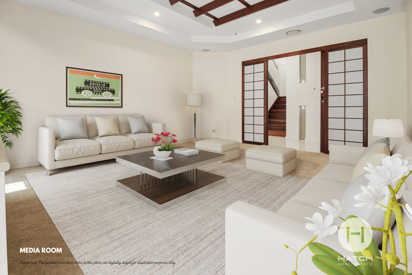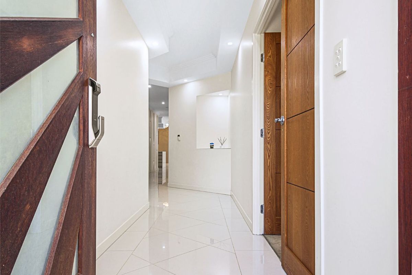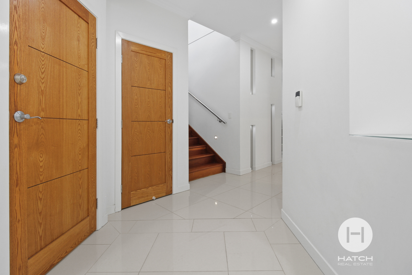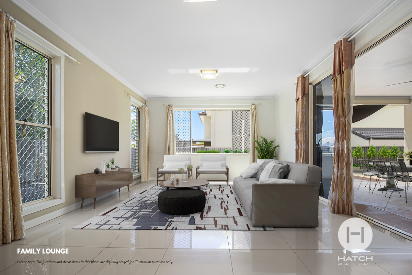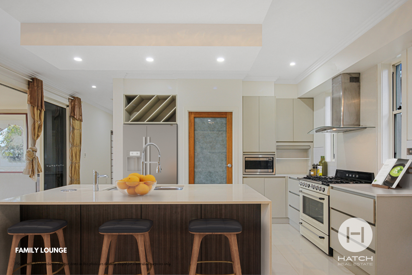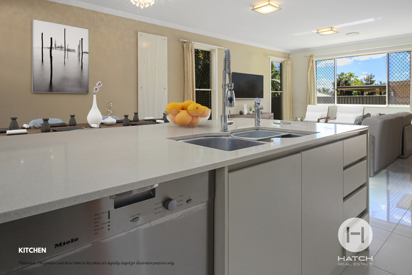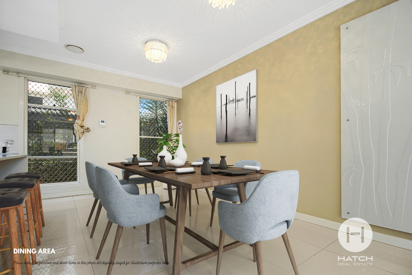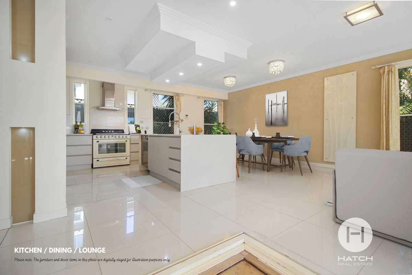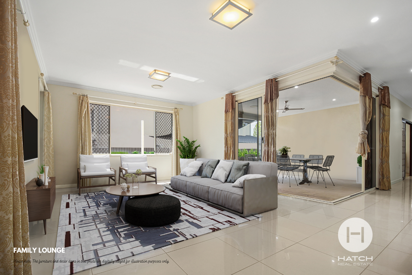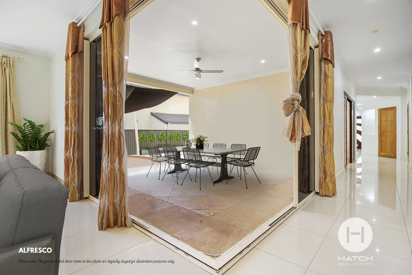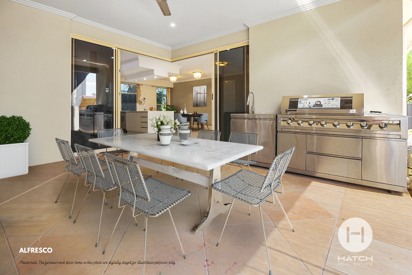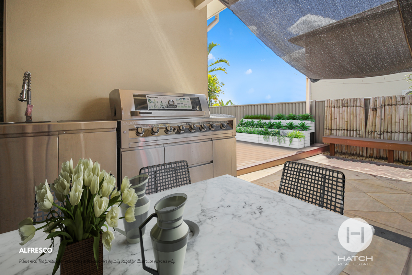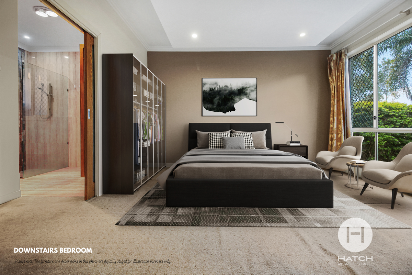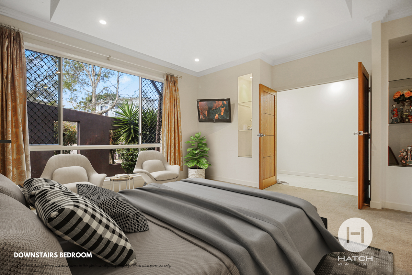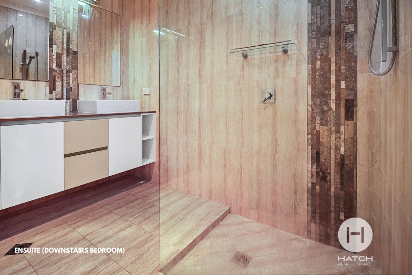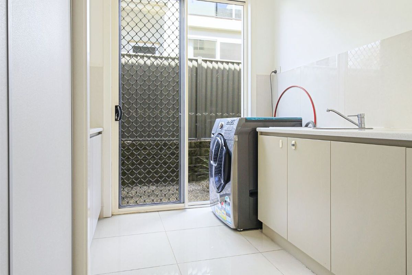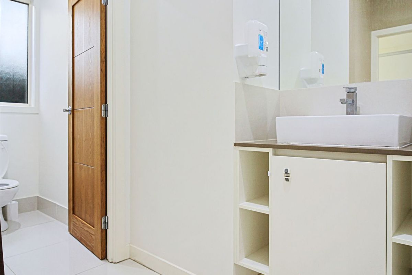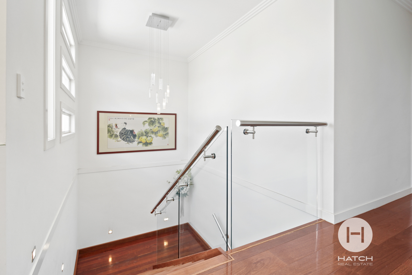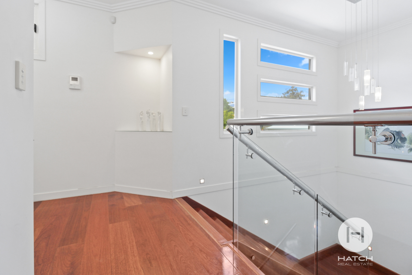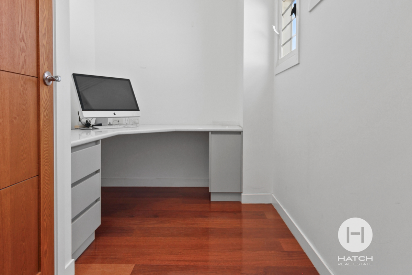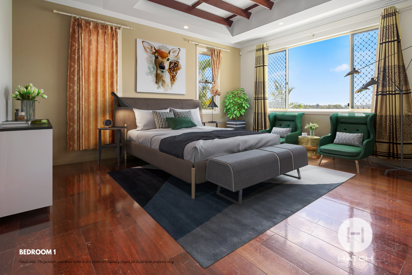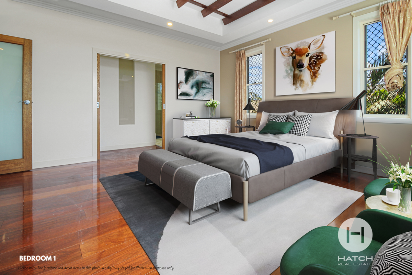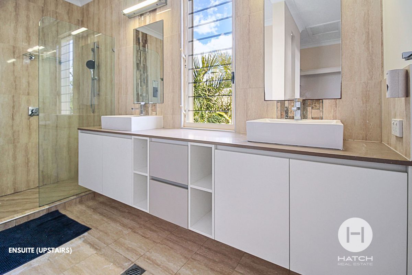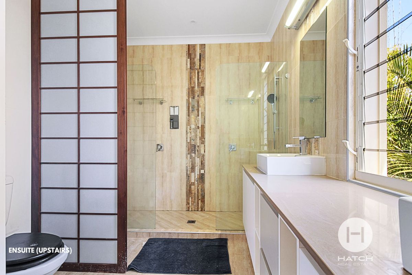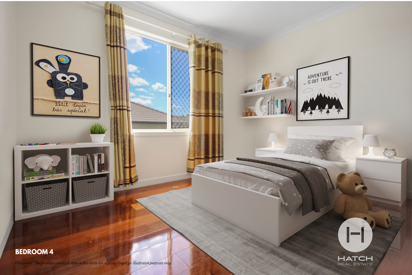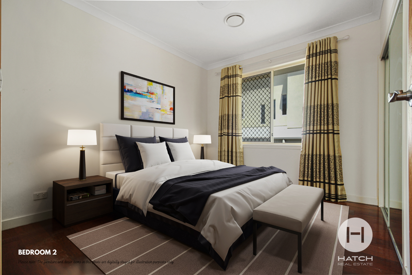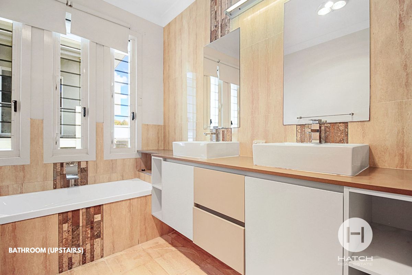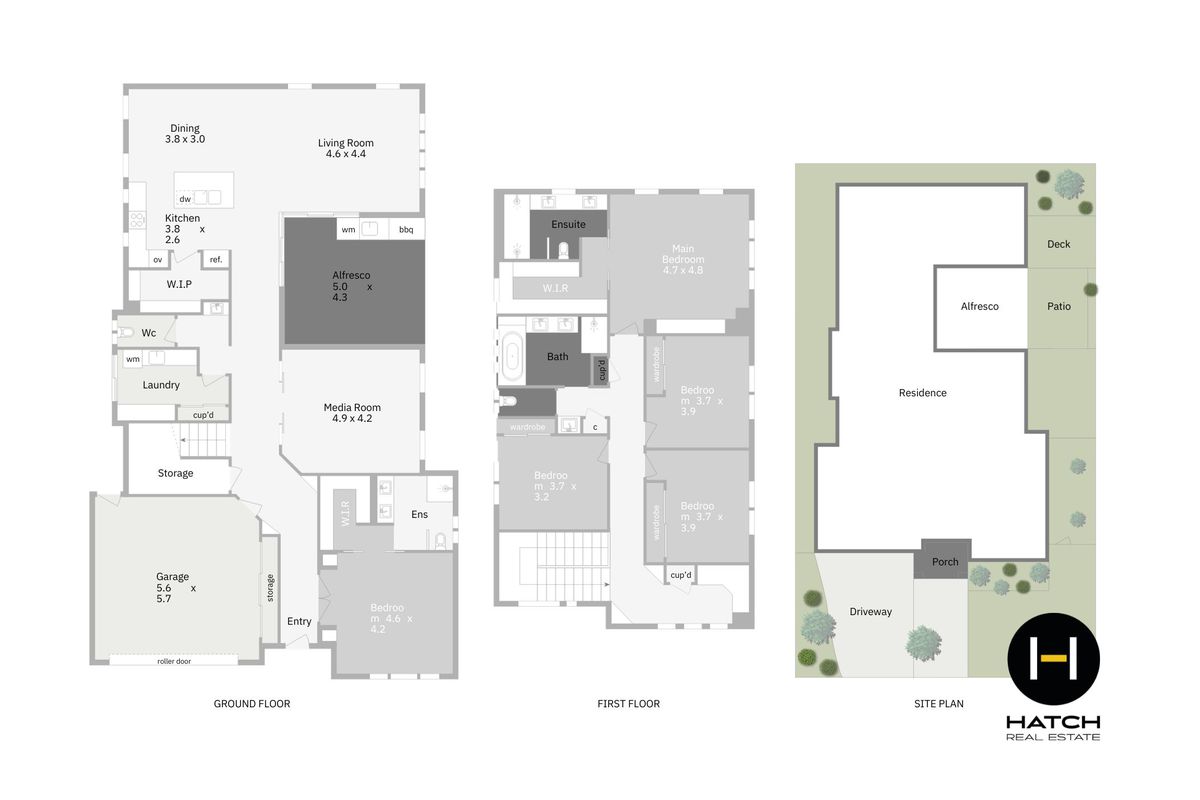- Bedrooms 5
- Bathrooms 3
- Car Spaces 2
- Land Size 544 Square metres
Description
Available to move in from the 17th of November, 2023
Unlock a world of luxury living at 11 Langford St, Eight Mile Plains—a home designed to make your dreams come true. Step into a realm of opulence and style, where every detail has been meticulously crafted to cater to your desires.
Imagine having not one but two grand master bedroom suites—one upstairs and one downstairs—offering unmatched flexibility for dual family living or adapting to your evolving lifestyle. Ascend to the upper level and be greeted by the warm embrace of polished merbau timber floors, setting the stage for what lies ahead.
As you explore further, you'll be captivated by the abundance of natural light flooding the spacious living areas. They effortlessly flow from the front entry through to the stunning galley kitchen. And, oh, what a kitchen it is! A chef's paradise boasting a Smeg Gas Cooktop and a Miele Dishwasher—perfect for culinary enthusiasts and entertainers alike.
Picture this: retractable doors opening out to the expansive 40 square metre north-east facing alfresco area. Your private sanctuary with low-maintenance gardens, a shade sail, and a tranquil water feature—a place where you can unwind and rejuvenate, all without leaving the comfort of your home.
Want more? This magnificent abode offers a private media room, perfect for cinematic experiences with loved ones. It's the epitome of comfort and entertainment.
From this elevated position in the prestigious Levington Estate, Eight Mile Plains, you'll capture cooling breezes and enjoy the convenience of nearby parks, shopping centers, schools, and public transport.
But this home isn't just a house—it's a masterpiece. It's where the art of living is celebrated every day.
Let your imagination run wild in this haven of luxury living with exceptional features:
- Dual Master Suites: Revel in the luxury of having not one but two grand master bedroom suites—one on the upper floor and another downstairs, offering the utmost flexibility for your lifestyle.
- Polished Timber Floors: The upper level of this home boasts exquisite 185mm wide polished merbau timber floors, adding warmth and character to the living spaces.
- Sun-Drenched Open Living: Bright and spacious open living areas are flooded with natural light, creating an inviting atmosphere that flows seamlessly from the front entry through to the stylish galley kitchen.
- Alfresco Bliss: Step outside through retractable doors to a 40 square meter north-east facing alfresco area. This private retreat features low-maintenance gardens, a shade sail, and a soothing water feature—a tranquil oasis to relax and entertain.
- Private Media Room: Enjoy movie nights and entertainment in your private media room, an ideal space for quality time with family and friends.
- Ducted Air Conditioning: Stay comfortable year-round with ducted air conditioning throughout the home.
- Security and Intercom System: Rest easy knowing your home is equipped with a security and intercom system, providing an extra layer of safety and convenience.
- Designer Kitchen: A true chef's kitchen awaits with ice snow Caesar stone benchtops, self-closing drawers, and top-of-the-line appliances, including a Smeg Gas Stove and a Miele Dishwasher.
- Luxurious Bathrooms: Floor-to-ceiling ceramic tiles adorn all bathrooms, ensuring a stylish and sophisticated look.
- Architectural Landscaping: The home features meticulously designed landscaping that adds to its aesthetic appeal.
- Low-Maintenance Fencing: The property is encircled by low-maintenance fencing, making upkeep a breeze.
How to View:
To schedule a viewing of this rental property, please send an enquiry, and you will receive an automatic reply with information on how to book your inspection.
How to Apply:
To apply for this rental property, feel free to apply via Snug / realestate.com.au or via our website. Our team will review your application and get in touch with you.
Luxury homes like this don't stay on the market for long. Contact us today to schedule your private viewing and make this dream home yours.
Show MoreHeating & Cooling
- Air Conditioning
- Ducted Cooling
Outdoor Features
- Courtyard
- Fully Fenced
- Outdoor Entertainment Area
- Remote Garage
- Secure Parking
Indoor Features
- Alarm System
- Built-in Wardrobes
- Dishwasher
- Rumpus Room
- Study
Eco Friendly Features
- Water Tank

